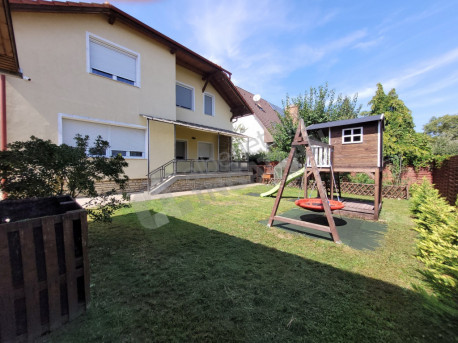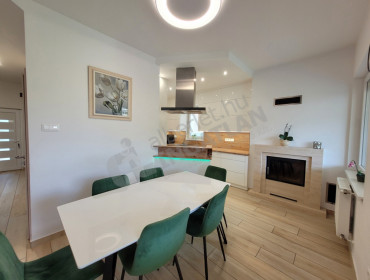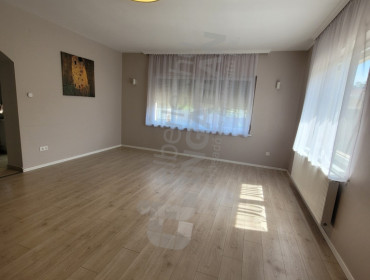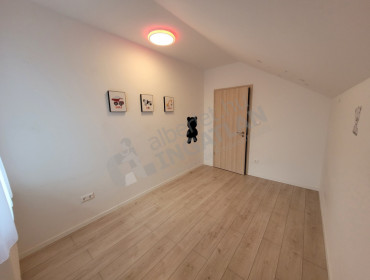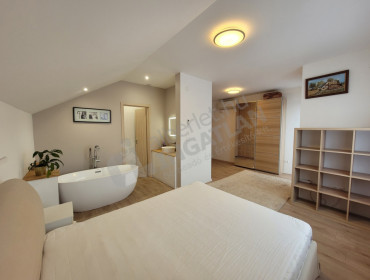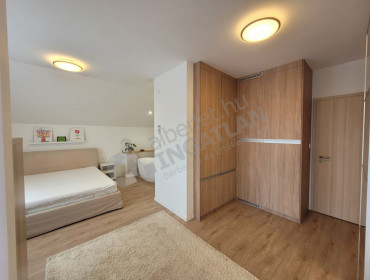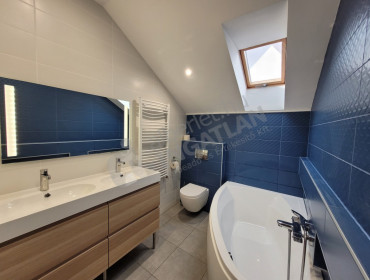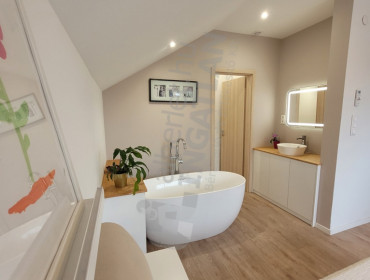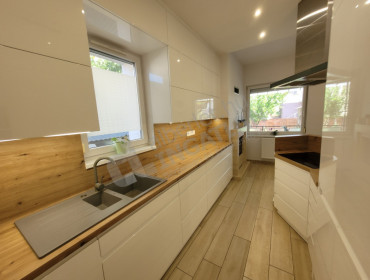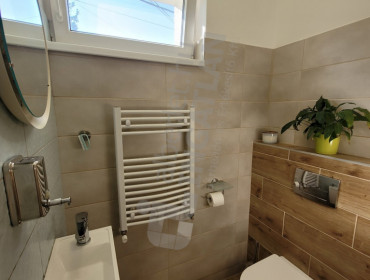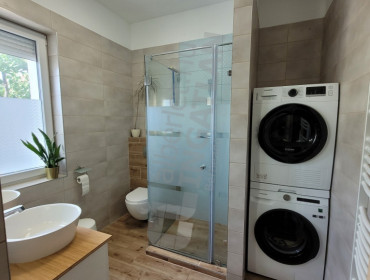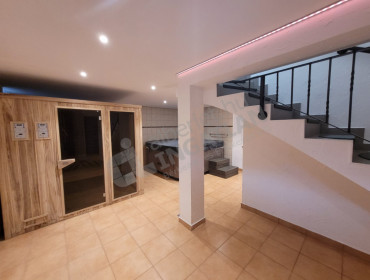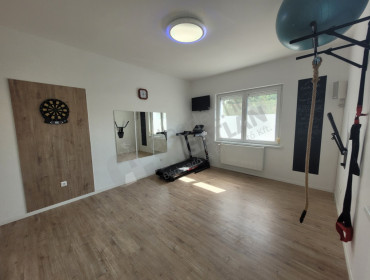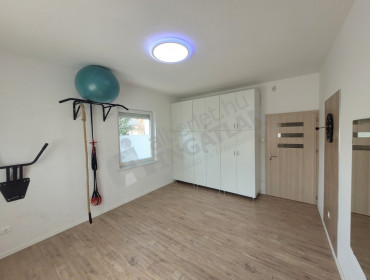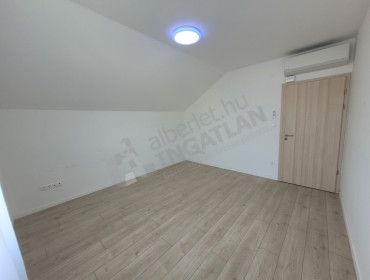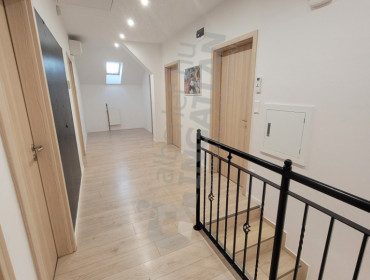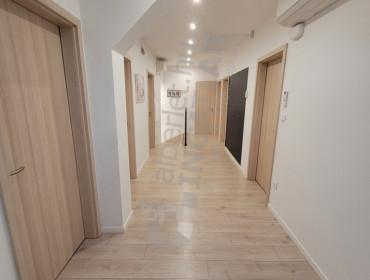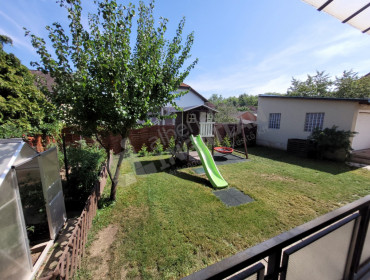Budapest, district XVII. 540. utca
540. utca, 220 m2 detached house for rent
I OFFER FOR RENT IN BUDAPEST, IN THE XVII DISTRICT, 540TH STREET, ON A 546m2 PLOT, A 220m2, 8-ROOM, EXCLUSIVE FAMILY HOUSE WITH A TERRACE!
On the ground floor of the house, a guest toilet opens from the hall, a bathroom with a shower and a toilet, and a washing machine and dryer are also located here. The hallway has a built-in shoe cabinet and a hallway wall.
On the ground floor there is a kitchen with a pantry facing north, the dining room with a wood-burning Szabó fireplace. The kitchen has a high-quality high-gloss built-in kitchen cabinet with built-in appliances. Bosch Wi-Fi dishwasher, built-in microwave, built-in Wi-Fi oven. The built-in cooler has a capacity of 400 liters. Bosch induction hob, cata cooker hood with external outlet.
The living room is a 30 m2 garden with panoramic views. On the ground floor there is another 20 m2 room, which can be used as a guest room, gym room, wardrobe. From the dining room, we can access the terrace overlooking the back garden, which is comfortable for a family of 6-8 people.
In the yard, children can enjoy a playground with a swing and a sandbox. A small vegetable garden was also created. There is also plenty of space for a medium-sized trampoline in the garden or a pool. The garden is built with an irrigation system, and water is provided by a drilled well for watering. 3 fruiting fruit trees (2 apricots, 1 plum), well-kept hedge. Next to the house is an insulated storage room of 7 m2 with electricity.
On the first floor of the house, 6 bedrooms were created. A shared bathroom with a bathtub, toilet and double tap washbasin. In the master bedroom, there is a freestanding bathtub with its own sink and toilet, as well as a built-in wardrobe. Because of the bathtub, the parental net is covered with a special spc.
Between the rooms upstairs, two-layer plasterboard and soundproofing rock wool were installed. One of the 6 rooms can even be used as an office. Upstairs, next to the stairs, a laundry dump has also been built.
You can get to the attic of the house through an opening attic staircase, it is laid with thick osb sheets all the way, so packing is very easy.
The basement level of the house opens from the ground floor hall, a comfortable staircase leads down. There is a wellness area, a 5-bed wellis jacuzzi, a spacious wellis infrared and a Finnish sauna, and a wellis steam shower. There is also a separate toilet here. And a boiler room.
All doors and windows of the house are plastic, with aluminum shutters on the windows. The house also has motion sensors, an alarm and a camera system. The gates can be opened from a phone with a remote control and a smart system.
The house is heated by a circulating gas boiler. The heating is radiator-driven, the return hot water is led along the ground floor, thus providing underfloor heating. Upstairs there is a modern inverter air conditioner with 4 nano filters (can also be used for cooling and heating). All the lights in the house are LED.
The following functions can be controlled from the phone: sprinkler system, cooling, heating, garage opening, gate openings, camera system, LED lights, dishwasher, oven.
There is DIGI optical internet in the street.
Nearby: kindergarten, school, pharmacy, Tesco, Aldi, Lidl, Rossmann, playground. Good public transport, train, bus within walking distance.
On the plot, a garage with an electric garage door was built for 2 vehicles. In front of the house there is a convenient parking space for 3 more cars.
The neighbors are kind and quiet. There is no passing traffic in the street.
Contact me with confidence, the mediation is free of charge for tenants!
On the ground floor of the house, a guest toilet opens from the hall, a bathroom with a shower and a toilet, and a washing machine and dryer are also located here. The hallway has a built-in shoe cabinet and a hallway wall.
On the ground floor there is a kitchen with a pantry facing north, the dining room with a wood-burning Szabó fireplace. The kitchen has a high-quality high-gloss built-in kitchen cabinet with built-in appliances. Bosch Wi-Fi dishwasher, built-in microwave, built-in Wi-Fi oven. The built-in cooler has a capacity of 400 liters. Bosch induction hob, cata cooker hood with external outlet.
The living room is a 30 m2 garden with panoramic views. On the ground floor there is another 20 m2 room, which can be used as a guest room, gym room, wardrobe. From the dining room, we can access the terrace overlooking the back garden, which is comfortable for a family of 6-8 people.
In the yard, children can enjoy a playground with a swing and a sandbox. A small vegetable garden was also created. There is also plenty of space for a medium-sized trampoline in the garden or a pool. The garden is built with an irrigation system, and water is provided by a drilled well for watering. 3 fruiting fruit trees (2 apricots, 1 plum), well-kept hedge. Next to the house is an insulated storage room of 7 m2 with electricity.
On the first floor of the house, 6 bedrooms were created. A shared bathroom with a bathtub, toilet and double tap washbasin. In the master bedroom, there is a freestanding bathtub with its own sink and toilet, as well as a built-in wardrobe. Because of the bathtub, the parental net is covered with a special spc.
Between the rooms upstairs, two-layer plasterboard and soundproofing rock wool were installed. One of the 6 rooms can even be used as an office. Upstairs, next to the stairs, a laundry dump has also been built.
You can get to the attic of the house through an opening attic staircase, it is laid with thick osb sheets all the way, so packing is very easy.
The basement level of the house opens from the ground floor hall, a comfortable staircase leads down. There is a wellness area, a 5-bed wellis jacuzzi, a spacious wellis infrared and a Finnish sauna, and a wellis steam shower. There is also a separate toilet here. And a boiler room.
All doors and windows of the house are plastic, with aluminum shutters on the windows. The house also has motion sensors, an alarm and a camera system. The gates can be opened from a phone with a remote control and a smart system.
The house is heated by a circulating gas boiler. The heating is radiator-driven, the return hot water is led along the ground floor, thus providing underfloor heating. Upstairs there is a modern inverter air conditioner with 4 nano filters (can also be used for cooling and heating). All the lights in the house are LED.
The following functions can be controlled from the phone: sprinkler system, cooling, heating, garage opening, gate openings, camera system, LED lights, dishwasher, oven.
There is DIGI optical internet in the street.
Nearby: kindergarten, school, pharmacy, Tesco, Aldi, Lidl, Rossmann, playground. Good public transport, train, bus within walking distance.
On the plot, a garage with an electric garage door was built for 2 vehicles. In front of the house there is a convenient parking space for 3 more cars.
The neighbors are kind and quiet. There is no passing traffic in the street.
Contact me with confidence, the mediation is free of charge for tenants!
District XVII
Settlement Budapest
Sub-district Akadémiaújtelep
Type Detached house
Rooms 8
Overhead cost 50,000 HUF/month
Balcony / Terrace 20 m2
Furniture Furnished
Heating Cirko system
View Garden
Parking Garage
Bathrooms 2
Air conditioned Yes
Shortest rental period 12 months
Pet-Friendly Yes
Shower / Bathtub Shower
Send message
Send a message to the advertiser about this property

