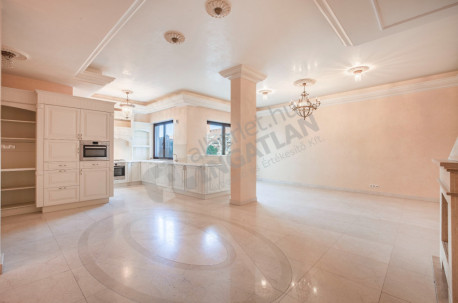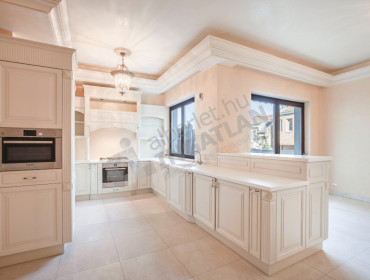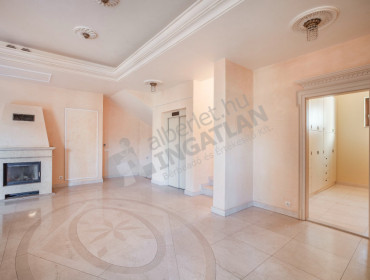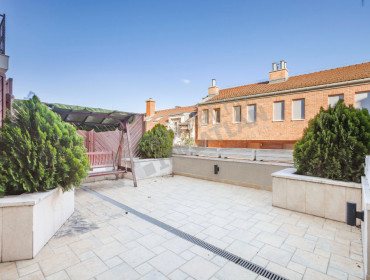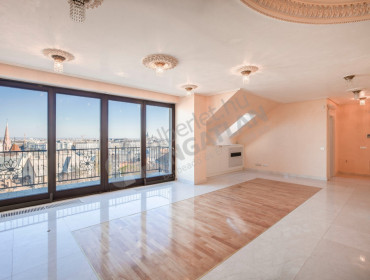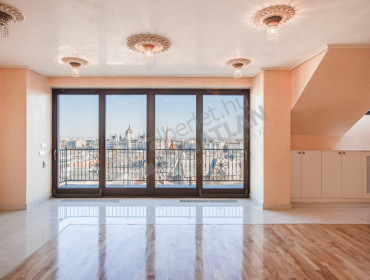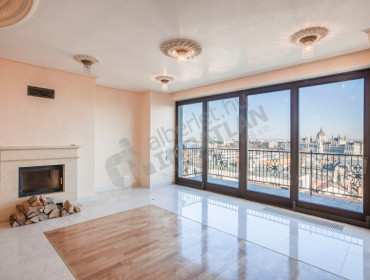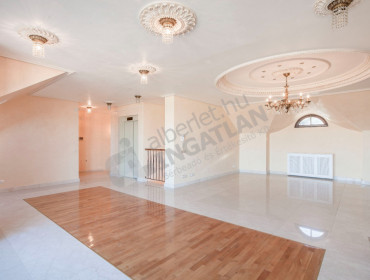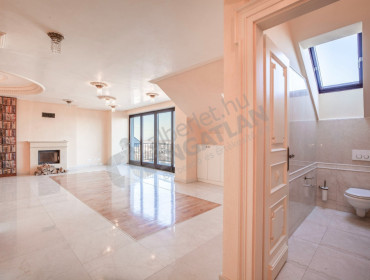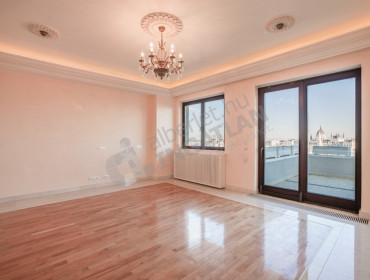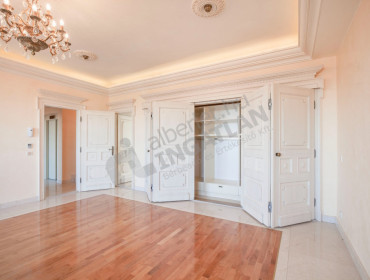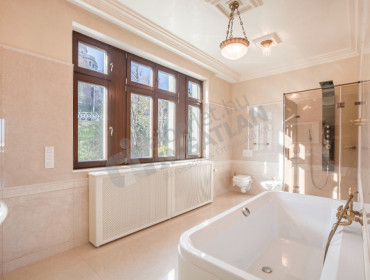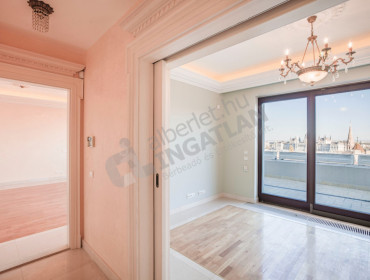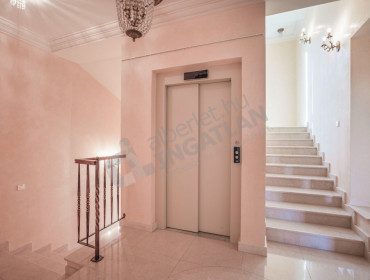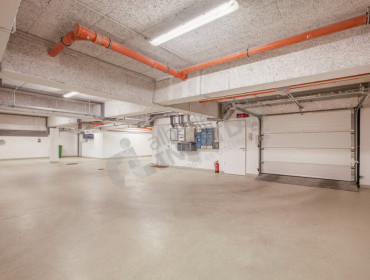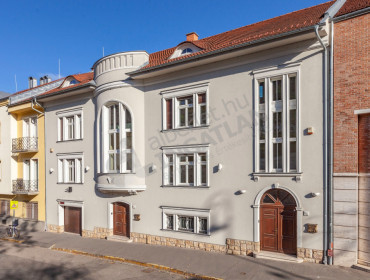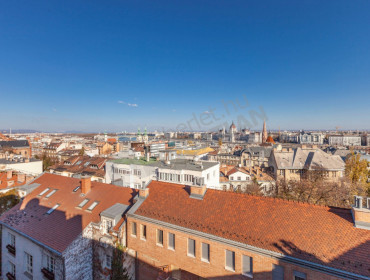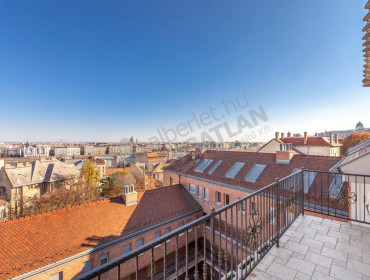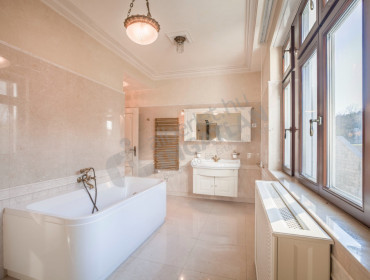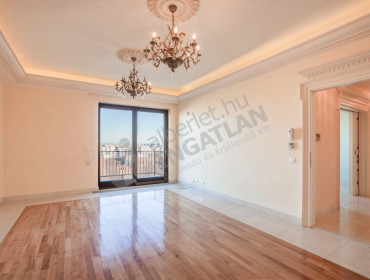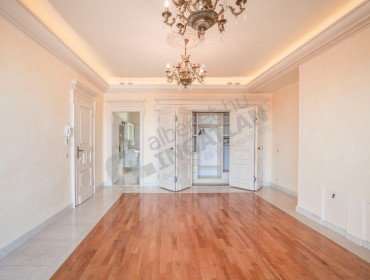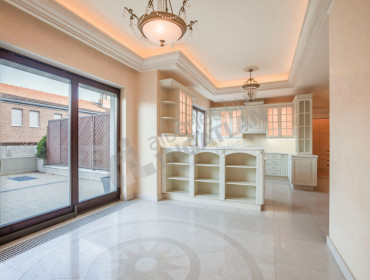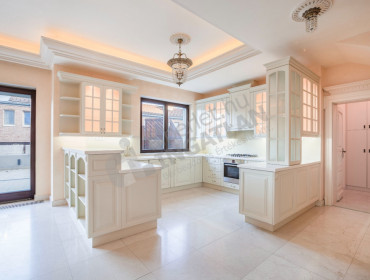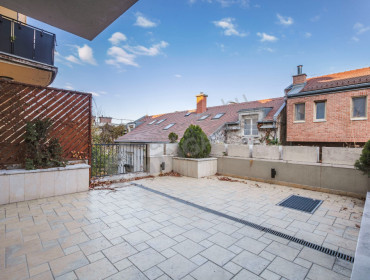Budapest, district I. Szabó Ilonka utca
Szabó Ilonka utca, 330 m2 ikerház for rent
Features of RENTAL:
- minimum 1-year lease
- small animals are not allowed
- smoking is not allowed
- can be moved in after paying a 2-month deposit + 1 month's rent + signing a notarial declaration
If you are interested in the advertisement, feel free to contact us!
Our services are free of charge for our search clients!
- minimum 1-year lease
- small animals are not allowed
- smoking is not allowed
- can be moved in after paying a 2-month deposit + 1 month's rent + signing a notarial declaration
If you are interested in the advertisement, feel free to contact us!
Our services are free of charge for our search clients!
District I
Settlement Budapest
Sub-district Víziváros - Váralja
Type Ikerház
Rooms 5
Separated rooms 3
Overhead cost 50,000 HUF/month
Furniture Empty
Condition Renovated
Heating Cirko system
View Panoramic
Parking Underground garage
Shortest rental period 12 months
Send message
Send a message to the advertiser about this property

